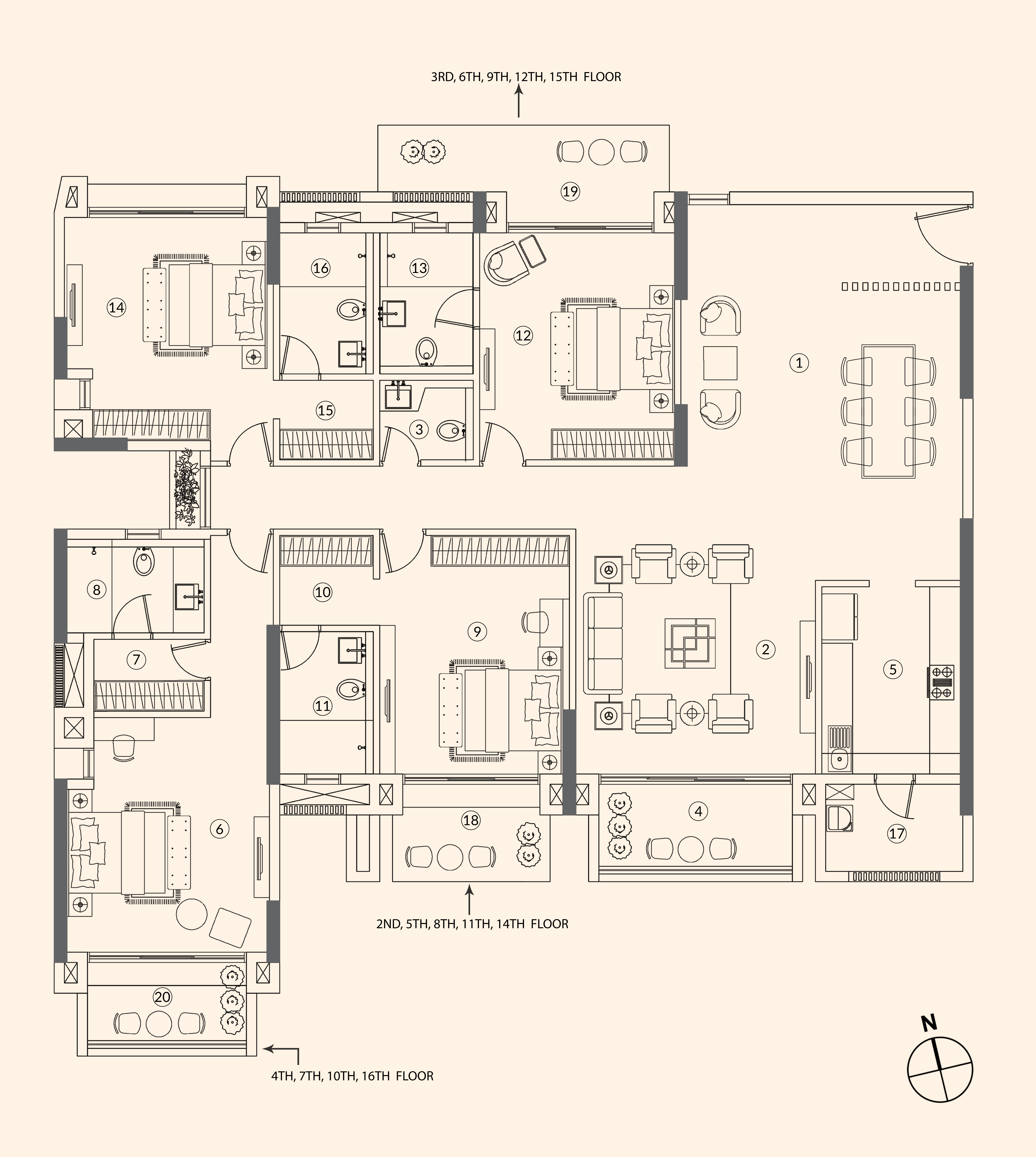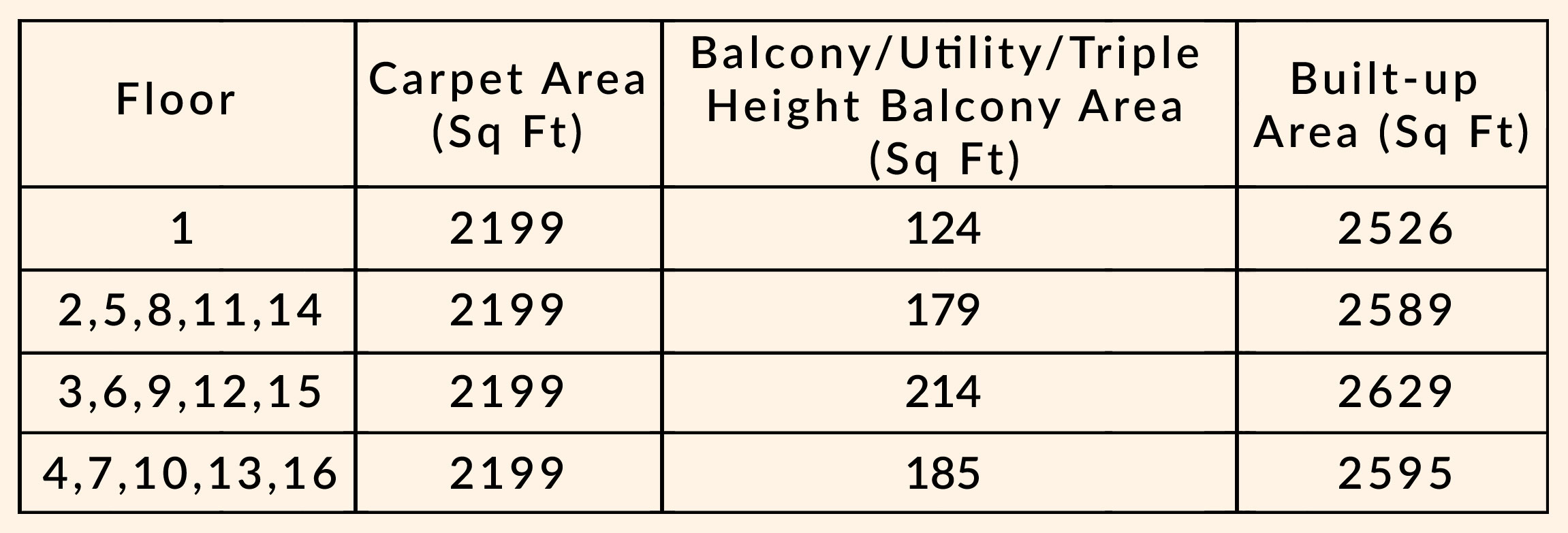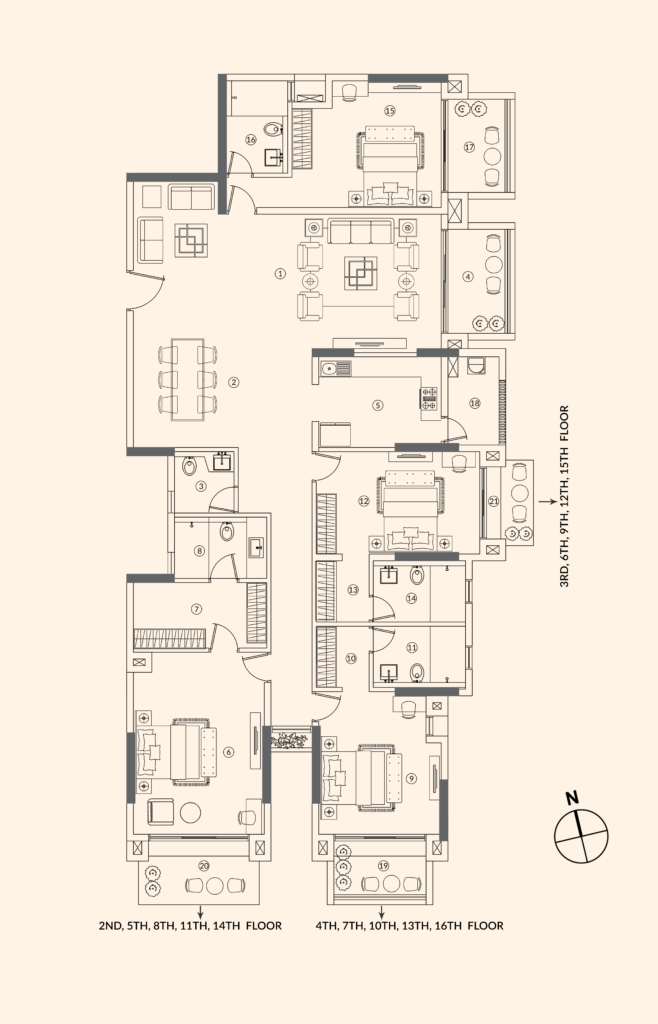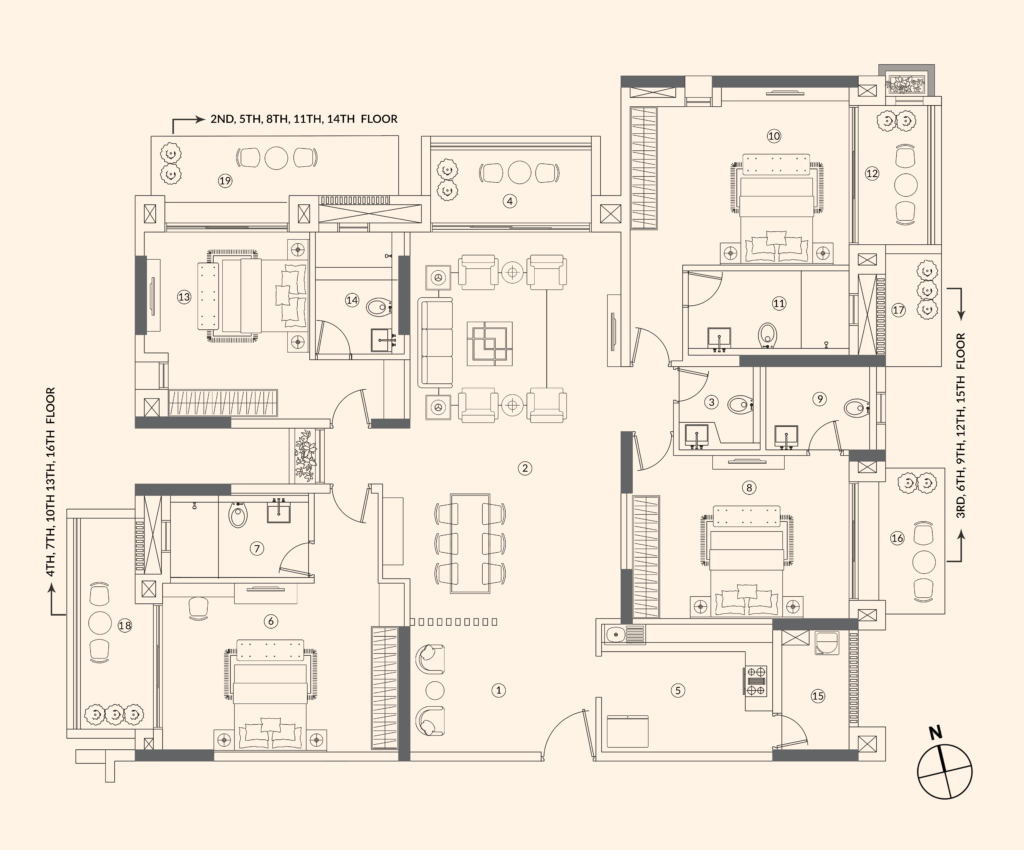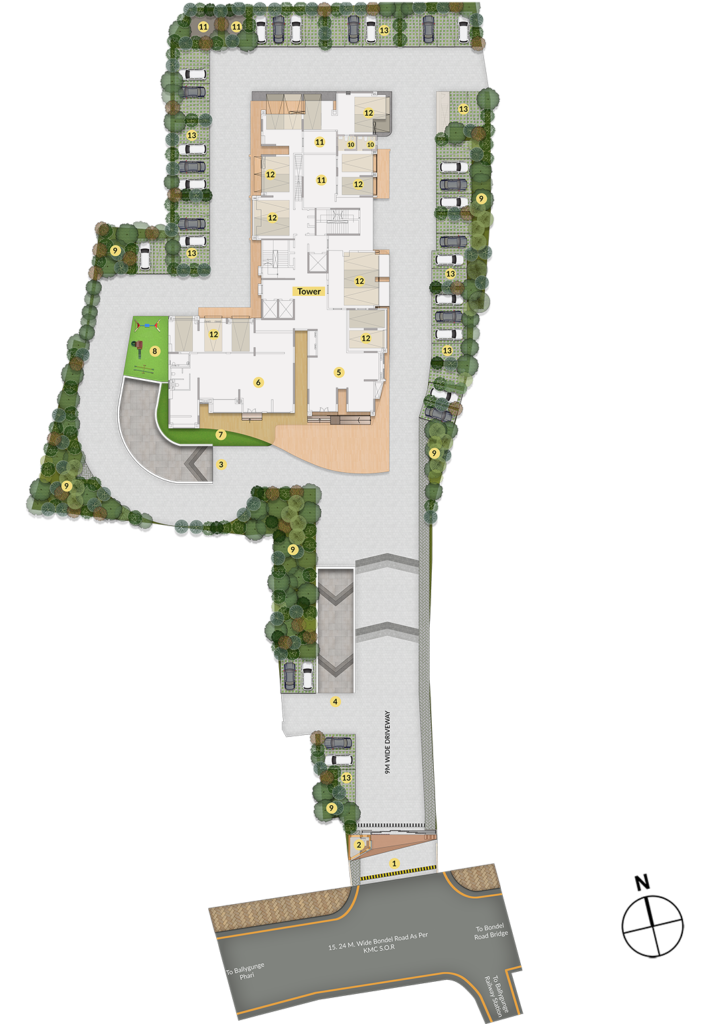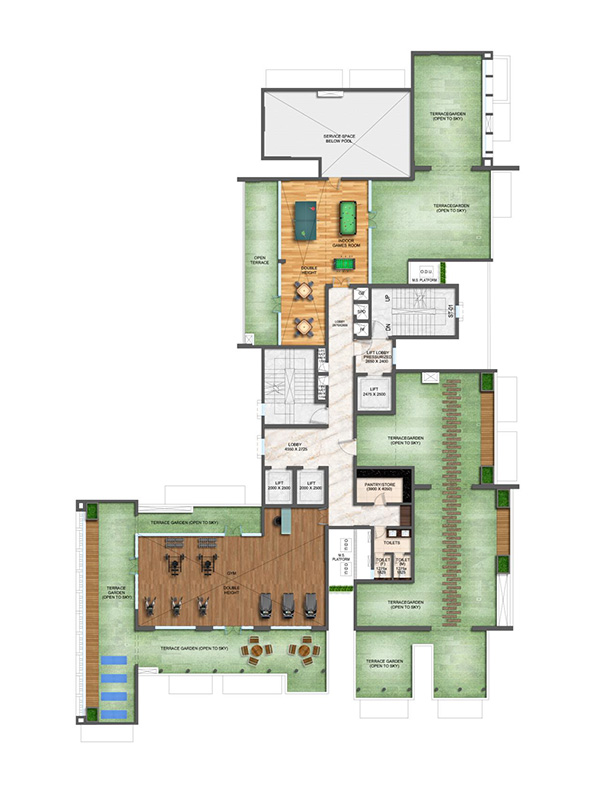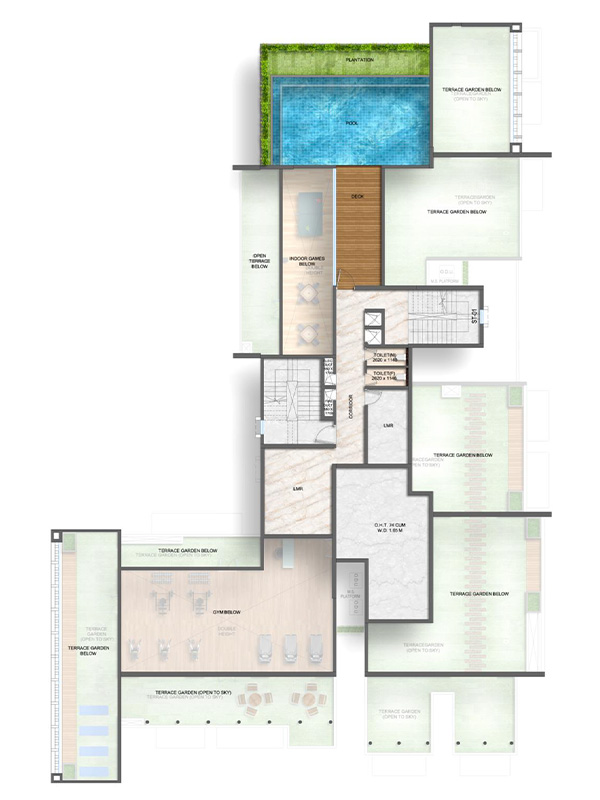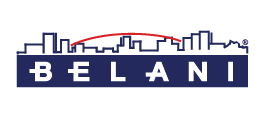Floor Plan

Floor Plans
- Type A
- Type B
- Type C
Tower 1 - Type A

-
Dining - 18'1" x 24'0"
1
-
Living - 15'4" x 12'5"
2
-
P.Toilet - 6'0 x 5.'1"
3
-
Balcony - 12'5" x 5'3"
4
-
Kitchen - 8'10" x 12'0"
5
-
Master Bedroom - 13'0" x 15'0"
6
-
Walk-In-Wardrobe. - 7'1" x 4'7"
7
-
Toilet 1 - 8'9" x 6'0"
8
-
Bedroom - 2 - 12'2" x 15'3"
9
-
Wardrobe-Space - 6'0" x 5'9"
10
-
Toilet 2 - 6'0" X 9'1"
11
-
Bedroom - 3 - 12'6 x 14'6"
12
-
Toilet 3 - 6'0" x 9'0"
13
-
Bedroom - 4 - 13'4" x 14'3"
14
-
Wardrob-Space - 6'0" x 5'1"
15
-
Toilet 4 - 6'0" x 9'0"
16
-
Utility - 8'9" x 5'7"
17
-
Triple Height Balcony - 8'9" x 5'3"
18
-
Triple Height Balcony - 16'8" x 6'3"
19
-
Triple Height Balcony - 10'2" x 6'0"
20
* There is no Triple Height Balcony on 1st floor
Tower 1 - Type B
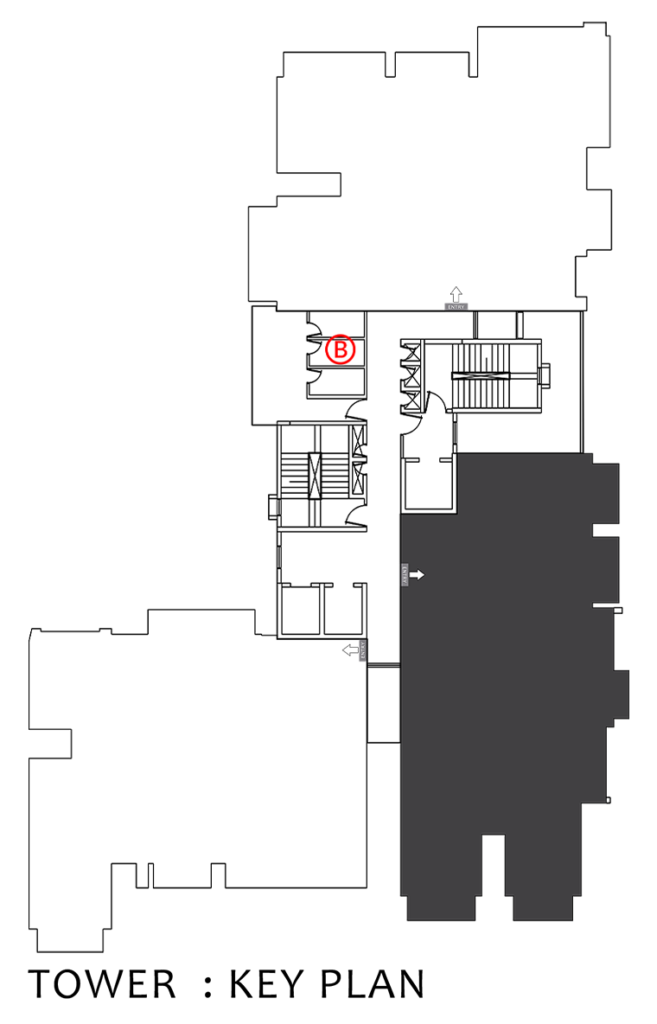
-
Living - 30'1" x 13'6"
1
-
Dining - 17'6" x 9'8"
2
-
P.Toilet - 5'10" x 6;0"
3
-
Balcony - 5'7" x 10'2"
4
-
Kitchen - 12'0" x 8'10"
5
-
Master Bedroom - 12'10" x 17'10"
6
-
Walk In Wardrobe - 13'0" x 6'5"
7
-
Toilet - 9'0" x 6'0"
8
-
Bedroom - 2 - 11'10" x 13'11"
9
-
Wardrobe-Space - 5'2" x 6'0"
10
-
Toilet 2 - 9'0" x 6'0"
11
-
Bedroom - 3 - 16'0" x 10'0"
12
-
Wardrob-Space - 5'2" x 6'0"
13
-
Toilet 3 - 9'0" x 6'0"
14
-
Bedroom - 4 - 14'7" x 12'5"
15
-
Toilet - 4 - 6'0" x 9'0"
16
-
Balcony - 5'7" x 9'0"
17
-
Utility Balcony - 5'0" x 8'7"
18
-
Triple Height Balcony - 9'0" x 6'3"
19
-
Triple Height Balcony - 9'10" x 6'3"
20
-
Triple Height Balcony - 4'7" x 7'1"
21
* There is no Triple Height Balcony on 1st floor
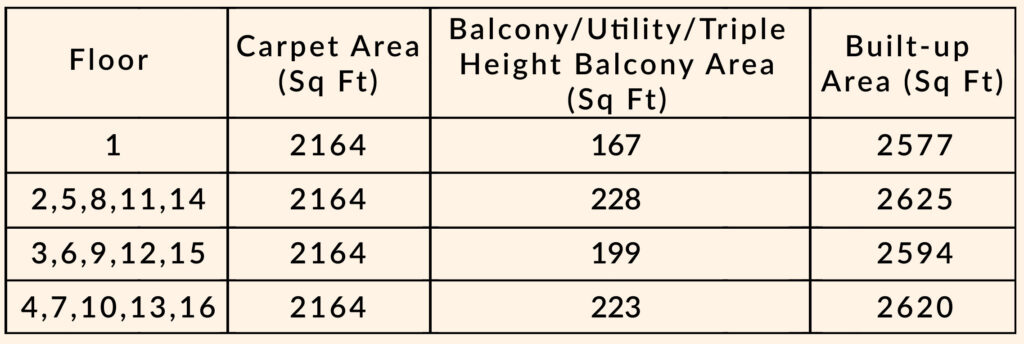
Tower 1 - Type C
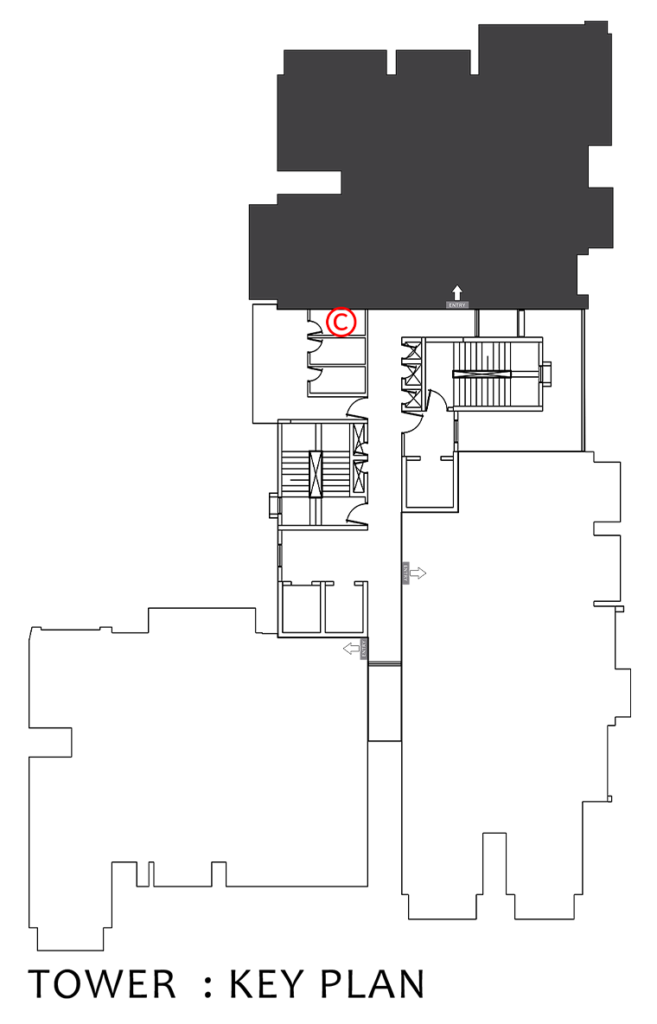
-
Entrance Foyer - 13'4" x 9'7"
1
-
Living/ Dining - 15'2" x 27'10"
2
-
Power Toilet - 5'10" x 6'0"
3
-
Balcony - 11'7" x 6'11"
4
-
Kitchen - 12'4" x 9'2"
5
-
Master Bedroom - 17'0" x 12'2"
6
-
Toilet - 6'1 x 9'11"
7
-
Bedroom 1 - 16'0" x 11'9"
8
-
Toilet 1 - 7'11" x 6'0"
9
-
Bedroom 2 - 15'9" x 12'10"
10
-
Toilet 2 - 11'7" x 6'1"
11
-
Balcony - 5'0 x 10'0"
12
-
Bedroom - 3 - 11'11" x 13'5"
13
-
Toilet 3 - 6'5" x 8'9"
14
-
Utility - 4'10" x 8'7"
15
-
Triple Height Balcony - 6'3" x 8'6"
16
-
Triple Height Balcony - 4'0" x 7'4 "
17
-
Triple Height Balcony - 15'2" x 6'3"
18
-
Triple Height Balcony - 16'2" x 6'3"
19
* There is no Triple Height Balcony on 1st floor

Site Plans
- Master Plan
- Club Level Plan
- Pool Level Plan
Floor Plans
Master plan
LEGEND
-
Entry / Exit
1
-
Gate House
2
-
Ramp DN To Basement
3
-
Ramp UP From Basement
4
-
Entrance Lobby
5
-
Party Hall
6
-
Party Lawn
7
-
Kid's Play Area
8
-
Green Area
9
-
Driver's Toilet
10
-
Services
11
-
Covered Parking
12
-
Open Parking
13


